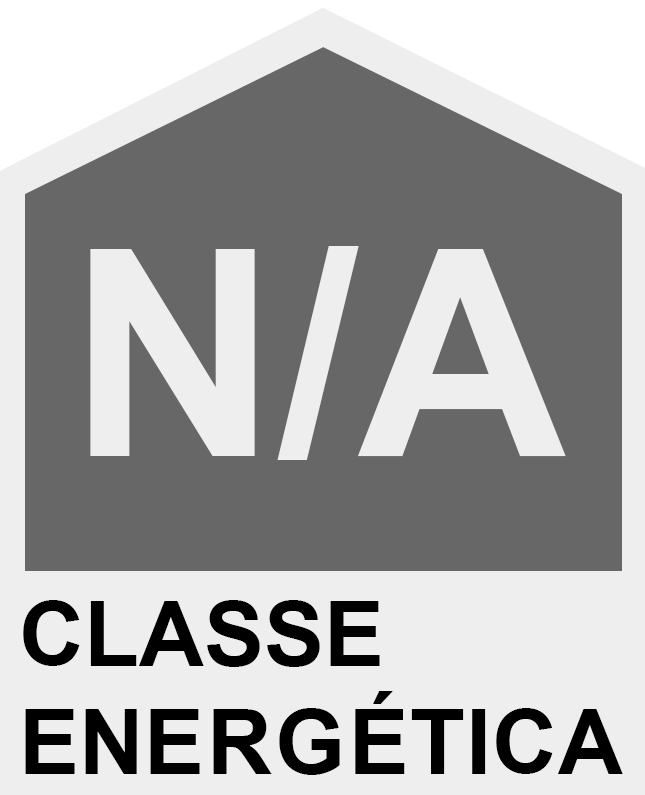Villa T4 Serzedo e Perosinho Vila Nova de Gaia
- 4
- 4
- 530m2
- 490m2
- 813m2
Ref: MM319/25VNG/RJI
- 4
- 4
- 530m2
- 490m2
- 813m2
Ref: MM319/25VNG/RJI
eigendomseigenschappen
- Airconditioning
- Warmtepomp
- Uitgeruste keuken
- Inloopkast
- Nabijheid: Winkelen, Stad, Open veld, Public Transport
- Zwembad
- Tuin
- Bouwjaar: 2025
- Vloeren: 2
- Met buitenruimte
- Terras
- Dubbele beglazing
- Garage
- Garage Plaatsen: 2
- Bekeken: Landblick
- Rustige omgeving
- Energiecertificering: Niet van toepassing
- Video entry systeem
-
























